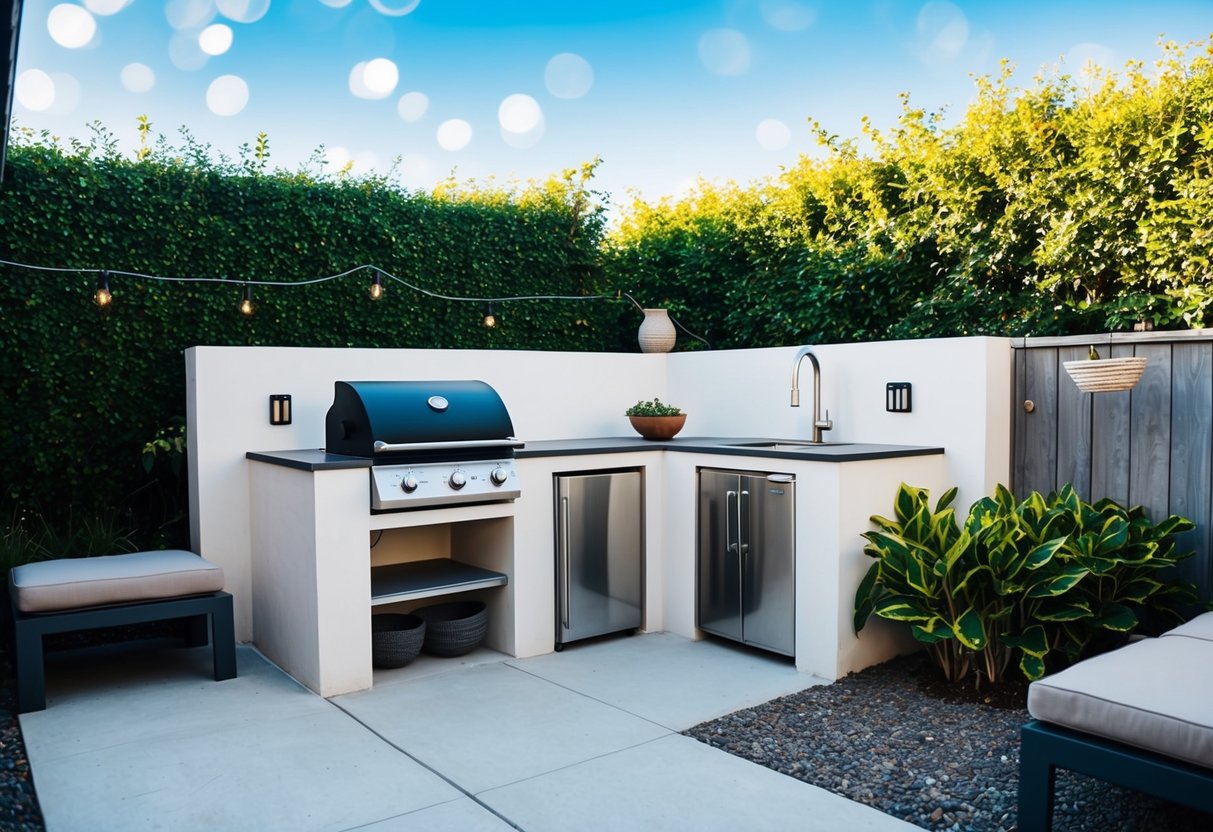
Creating a low-cost outdoor kitchen can enhance any backyard or garden with convenience and style. For those who enjoy cooking outdoors, a well-planned setup allows for effortless meals and entertaining, all while embracing the beauty of nature. Building a budget-friendly outdoor kitchen involves selecting materials wisely and understanding which elements are truly essential to your cooking needs.
When envisioning an outdoor kitchen, flexibility is key. Opting for multi-functional components can help maximize the space and budget without sacrificing quality or functionality. With some creativity and strategic purchases, even a small outdoor area can transform into a functional cooking haven.
Designing with the climate in mind ensures longevity and reduces maintenance. Choosing durable materials that withstand the elements while maintaining their aesthetic appeal is crucial for any outdoor cooking space. With careful planning and smart choices, achieving an affordable yet stylish outdoor kitchen becomes an attainable project.
Planning Your Outdoor Kitchen Design
Creating a functional outdoor kitchen requires careful consideration of the available space and the layout design. Thoughtful planning can lead to beautiful and efficient use of space.
Choosing the Right Space
Selecting the right space for an outdoor kitchen involves assessing both size and location. It’s essential to choose an area that accommodates cooking and dining comfortably. The space should ideally have a sturdy floor and be away from strong wind paths. Ensuring proximity to indoor utilities, such as water and electricity, is crucial as it minimizes costs and installation complexities.
Accessibility is key. The outdoor kitchen should be easy to reach from the main house, and there should be enough room for movement around cooking appliances and prep areas. Pay attention to the sunlight and shade patterns during different times of the day, as this will affect the comfort and usability of the kitchen.
L-Shaped vs. U-Shaped Layouts
The choice between an L-shaped and U-shaped outdoor kitchen layout largely depends on the available space and intended use. An L-shaped layout is efficient for smaller spaces, providing a manageable cooking area with a prep zone and serving space within easy reach of each other. It allows for an open feel, suitable for entertaining.
On the other hand, a U-shaped outdoor kitchen offers a more comprehensive cooking environment. This layout typically provides more counter and storage space, making it ideal for avid cooks who require extra room for food preparation and cooking appliances. It creates a separate area that feels like a complete kitchen, lending itself well to larger gatherings and frequent meals.
Setting a Budget
Creating an outdoor kitchen on a budget requires careful financial planning and awareness of your needs. Evaluating each aspect meticulously helps in maximizing the return on investment.
Assessing Costs and Needs
Identifying the essential features for the outdoor kitchen is a crucial first step. Consider what will be used most frequently—grills, sinks, and storage units—and prioritize these over less critical items. Think about the layout and how it can influence costs, such as the selection between built-in and portable units.
Research various materials available for countertops, flooring, and structures. Often, budget-friendly options like concrete or repurposed wood can achieve a similar aesthetic to more expensive materials at a fraction of the cost. This focus on cost-effective choices helps align the vision with the financial capacity.